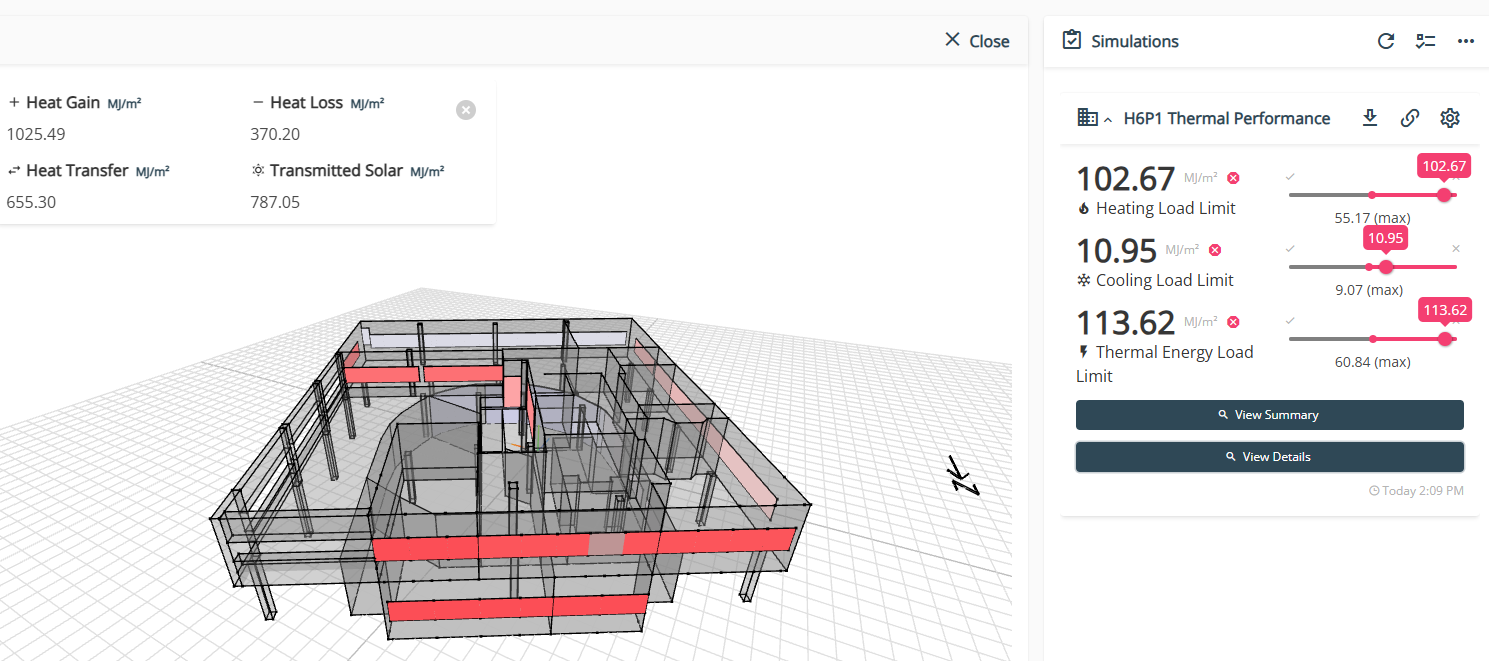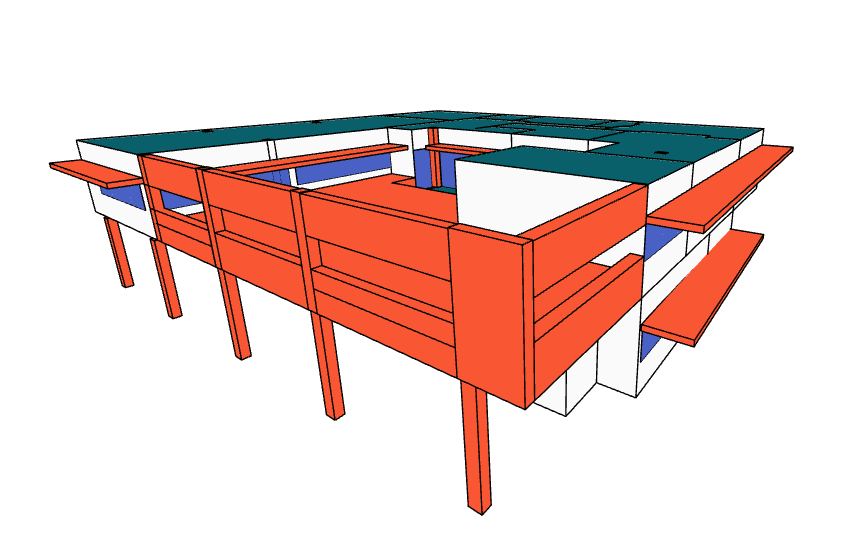

Week 8 Internship Blog – Peddle Thorp and SBE
I have now completed my eighth week at Peddle Thorp Architects and Sustainable Built Environments (SBE).
This week, I resumed work on finalising my Villa Savoye Case Study. A key focus was correcting discrepancies in element heights and material selections, as various architectural drawings showed differing dimensions. Additionally, some inconsistencies were due to software settings. Once these adjustments were completed, I proceeded to run initial thermal performance simulations.

During this stage, I also learned how to extract and evaluate information related to existing construction materials, both prior to and after making modifications. For the Villa Savoye model, I used the following key materials based on its original construction: reinforced concrete, plastered masonry, and iron handrails. These materials were assigned assumed thermal properties appropriate for the simulation.
Using the Better Building tool, I entered these material values and completed the thermal model of the Villa Savoye. I then ran an initial simulation for H6P1 Thermal Performance. The results significantly exceeded the maximum allowable thresholds, indicating that further design improvements were necessary.
To better understand the thermal performance outcomes, I conducted a series of focused studies to examine how different environmental and design factors influence the building’s energy performance. Two key variables were explored:
1. Orientation
According to the architectural plans, the building was slightly misaligned from true north. Considering Melbourne’s geographic location, where the sun is predominantly from the north, this misalignment affects solar gain. The orientation was corrected in the model to reflect Melbourne’s true north (180 degrees from the original alignment).
2. Building Envelope
I modified the R-values, U-values, and Solar Heat Gain Coefficient (SHGC) for various envelope elements to assess their impact on energy loads. Below are the updated values used in the simulation:
Study Overview:
Part One: Orientation & Material Adjustments
I conducted four separate studies, varying both the building orientation (north or south facing) and envelope material values (original vs manipulated).
Part Two: Further Building Envelope Enhancements
The next phase involved fine-tuning the thermal performance by further modifying the U-values, R-values, and SHGC to align with the maximum energy performance requirements outlined in Section J of the Building Code.
Due to the modernist design and construction style of Villa Savoye, optimsing the building envelope posed challenges. Nevertheless, the latest simulation results showed notable reductions in heating, cooling, and total energy loads. While the results are now much closer to compliance targets, they remain slightly above the desired thresholds.
This remains an ongoing process. During week nine, I plan to continue refining the Villa Savoye model and explore additional envelope modifications using the Better Building tool to achieve compliance.
