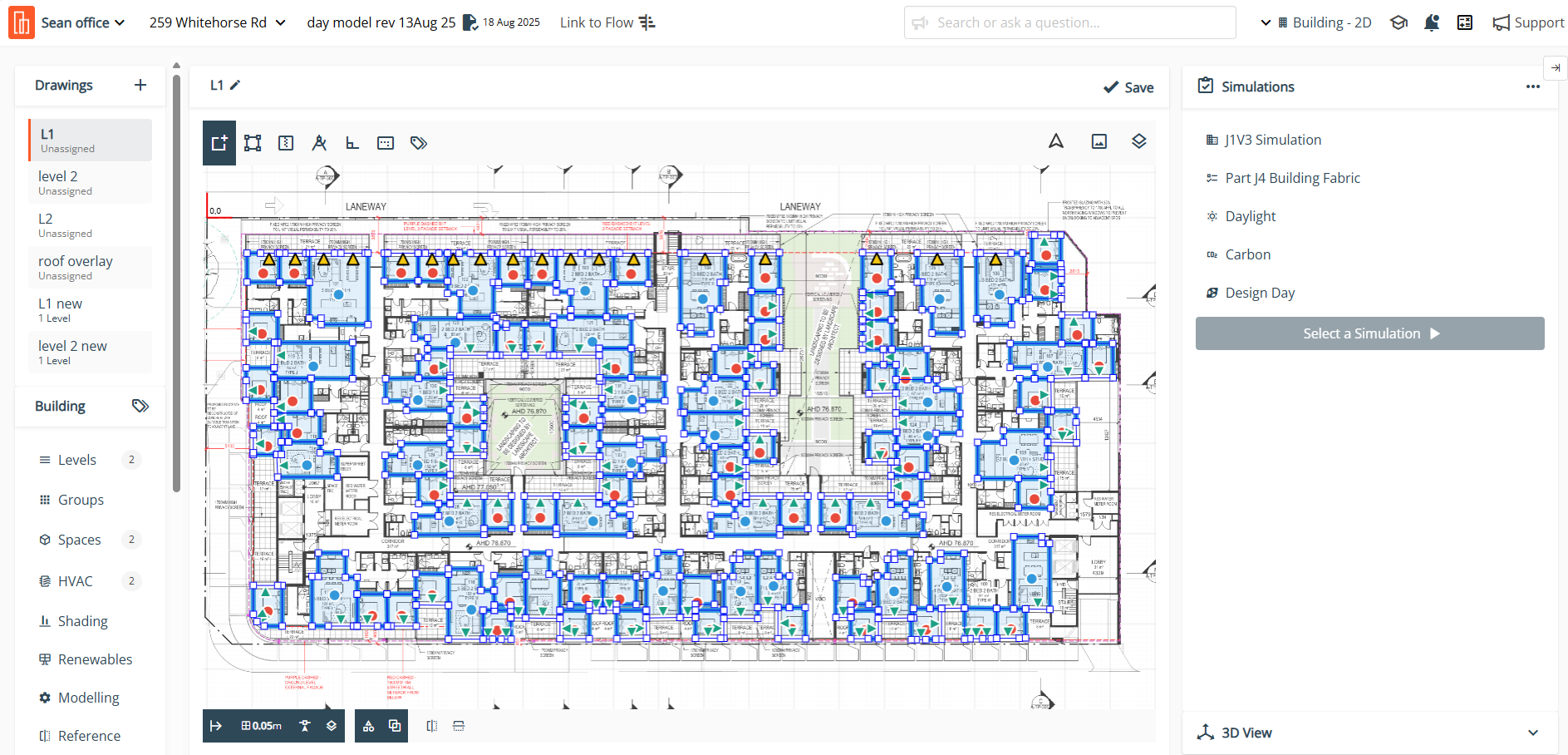

Week 3 Internship Blog - Peddle Thorp and SBE
During my third week at Peddle Thorp and SBE, I had the opportunity to review a resolved design proposal for the project I had been contributing to over the past two weeks. It was incredibly insightful to see how the initial conceptual framework had evolved into a detailed architectural proposal. This experience deepened my appreciation for the attention architects give not only to aesthetics but also to occupant health, safety, and environmental integration.
One of the key takeaways for me was observing how underutilized green spaces on-site were thoughtfully reimagined as integral elements of the design rather than been overlooked or ignored. The design also demonstrated careful consideration of materiality within specific spatial zones, enhancing both functionality and visual appeal. One important learning I took from this process is that environmental sustainability in architecture is not always built-in in the initial design. Achieving optimal thermal performance, energy efficiency, and sustainability compliance often requires iterative modelling, testing, and refinement.
This week, I also commenced work on a new project where it had a mix of underground carparks, retail and residential apartment floors. Although it had already been modelled in the Better Building tool, recent revisions to the architectural floor plans meant that the zoning and window placement and sizing needed to be reconfigured. Based on the prior skills I had with the Better Building tool, I was able to efficiently update the model to reflect the new layout.
I then resumed working on the proposed hospital project in Melbourne, where I conducted my first Spatial Daylighting Autonomy (SDA) simulation using the Better Building tool. By referring to the Green Star Buildings Submission Guidelines and adjusting key model parameters and toggles, I generated detailed analytical reports and visual outputs showing daylight distribution across various zones. This simulation was particularly valuable in demonstrating how natural light performance varies spatially an important consideration for occupant wellbeing and sustainable design outcomes.
Following the simulation, I was asked to draft my first Green Star Daylight Modelling Report by Sean. This involved compiling all relevant data and visuals from the simulation into a structured Spatial Daylight Autonomy (SDA) report. It was rewarding to collate and communicate the final performance outcomes after several days of modelling and refinement.
Looking ahead to next week, I am particularly excited about attending upcoming site visits and contributing to new projects that will further expand my understanding of sustainable architectural design in practice.
