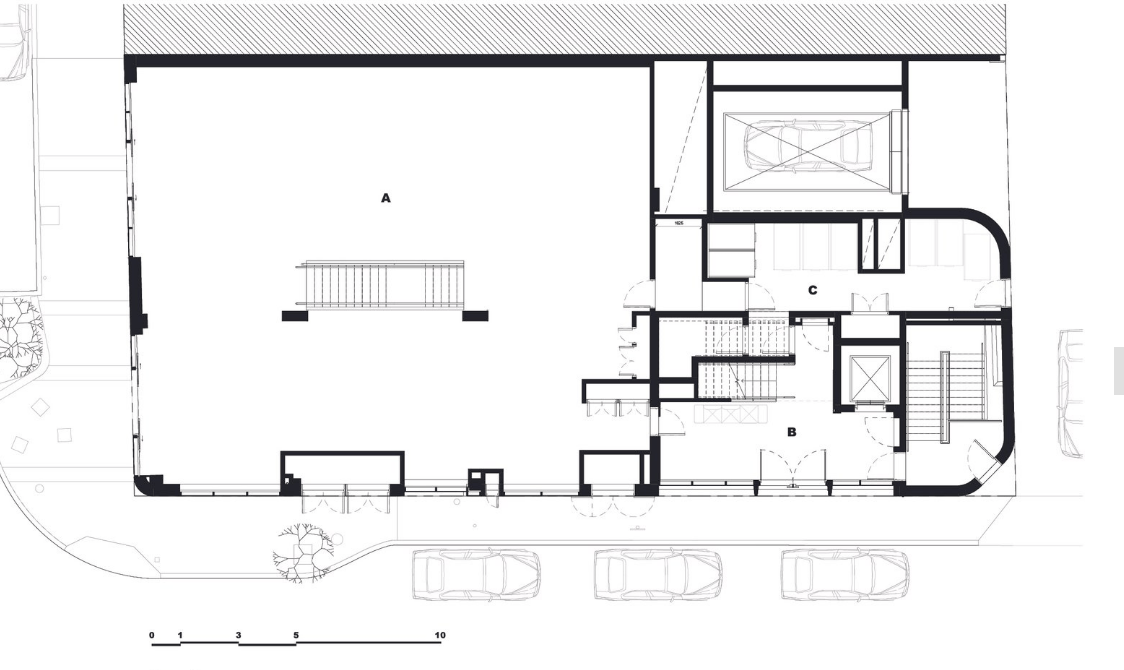

Featuring an underground car park, basement and ground floor retail space (currently leased to Commune Groups’ Studio Amaro) and three light-filled levels of commercial office space.
Prominently positioned on a corner block, one of the development’s key challenges was delivering four levels of lettable space above ground on a site constrained by a three-storey height restriction.
By maximising the storey heights through the use of post-tensioned concrete slabs - a thinner alternative to the traditional reinforced concrete - and increasing the floor-to-ceiling space by exposing ceiling services rather than installing suspended ceilings, the building footprint is optimised, making the additional level possible.
The fourth floor was then set back from the street, ensuring the massing respected the precinct’s height requirements.
SBE provided full ESD Consultancy Servcies from town planning through to construction completion.
