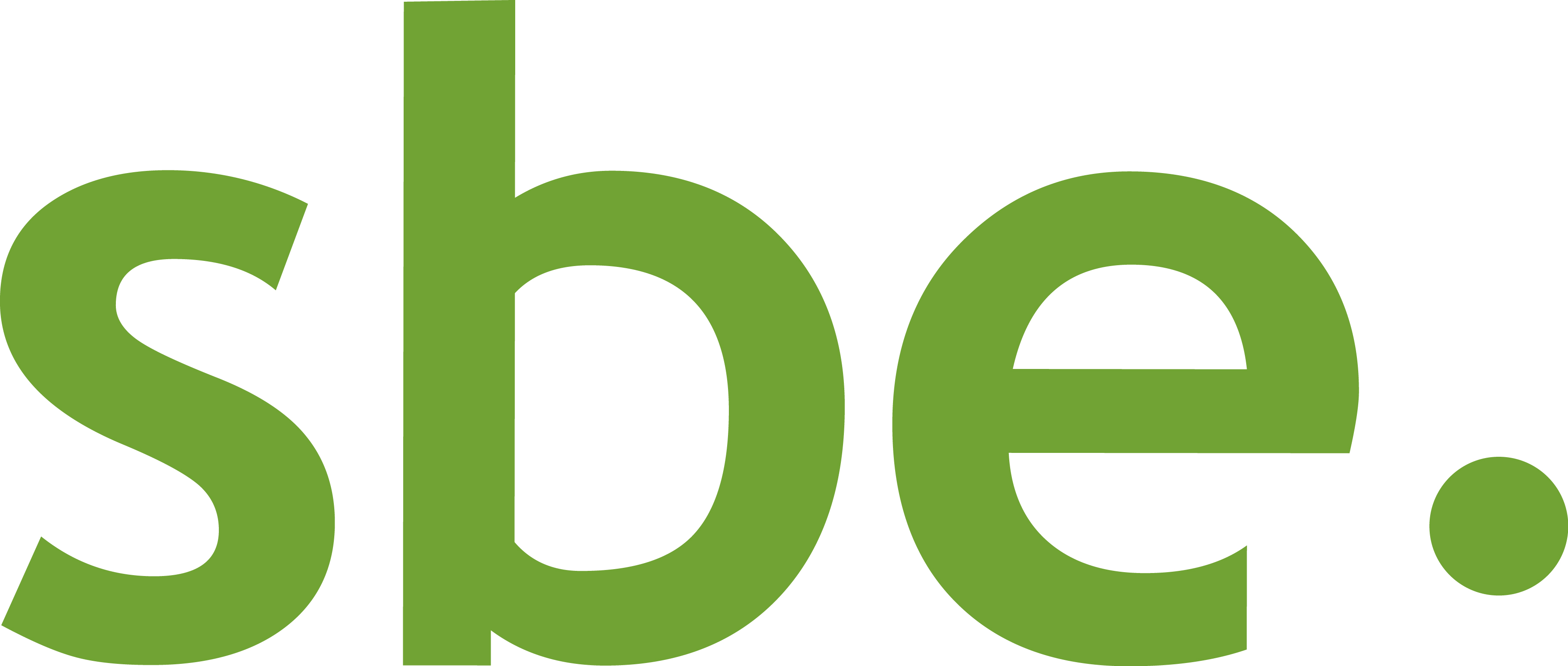

The development comprises 3 levels of office space built atop the existing Pool at Greensborough (WaterMarc).
The building has a very deep floor plate, with some terraces to the upper floors. The terrace areas have planting boxes and a green wall suspended from a light weight structure and wrapping partially over the north facade of the building.
An energy model was developed in alignment with the methodology of the Green Star Office energy assessment credit (Ene-01). The modelled energy consumption of the building gives a normalised greenhouse gas emissions value of 49kgCO2/m2/annum, which gives 10 points (50% reduction against the benchmark) under the Green Star Ene-01 credit.
A daylight model was developed in alignment with the methodology of the Green Star Office energy IEQ Daylighting assessment credit (IEQ-04).
An average of 2% Daylight factor has been achieved for just over 30% of the floor plate, which is a reasonable outcome given the depth of the floor plate. The extensive shading proposed has enabled the project to use a clearer glass in the façade which in turn permits better access to views and daylight.
LED lighting will be used throughout the building (including the warm shell tenancy space). The specified fitting is a 1500x250mm Recessed DALI dimmable LED Panel3. These LED fittings will achieve a lighting power density of 6.75W/m2 (450 lux). Ambient light sensor controls are installed in the perimeter zones. A full Digitally Addressable Lighting Interface system (DALI) enables all switching to be configured and reconfigured endlessly.
41 secure bicycle spaces on the basement for the building users and 19 external bicycle spaces at the building’s entrance for visitors.
148 lockers, 3 x female showers, 3 x male showers and 2 x DDA showers at provided in the end of trip facilities for staff.
The roof of the new structure will have its rainwater diverted back into the existing stormwater collection system for the pool where it is used for pool water top up. Treated waste water from the pool backwash system is to be used for non potable water demands in the office building, primarily for toilet flushing.