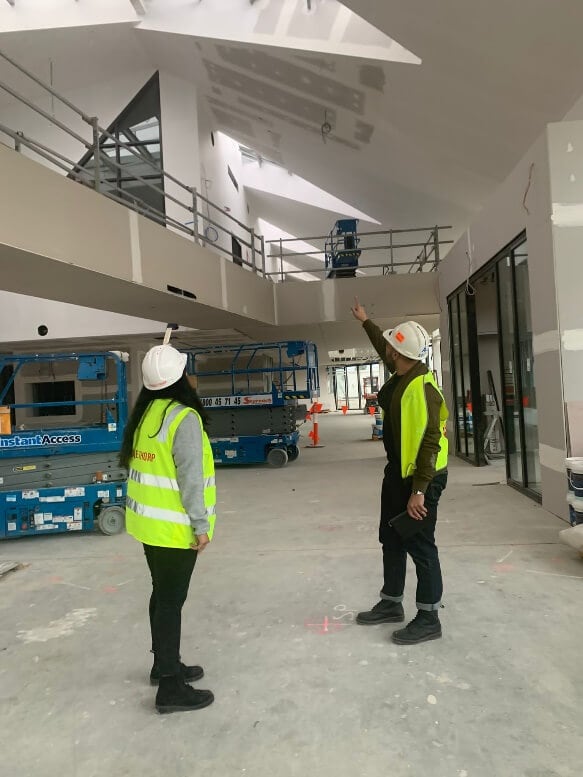

Our first project at 367 KEILOR RD is a mixed-use development with 21 dwellings and 2 commercial units. We completed NatHERS ratings using the FR5 tool which is a mandatory requirement for BESS and calculated the on-site reuse of stormwater under the guidance of Rob. We also attended a meeting with the developers of a new stormwater tool which was exciting.
Our next day was super lit! We carried out the daylight analysis for the apartments. Sean patiently taught us to carry out the task. Most of the apartments we modelled met the desired threshold but not enough. We brainstormed methods to improve the daylighting and presented the ideas to the architect for their consideration.
We then moved on to our next project which required preliminary energy ratings to be done. It was for a large multi storey residential building located in Footscray. We had some concerns in achieving the cooling loads, but Rob was our saviour and helped us through it. The apartments passed the assessments and we got them to a 7.7 star average.
Finally we got to go for our first site visit. Steve Kasinski, the project architect from PTA, volunteered to take us on the site for the nearly completed leisure centre in East Keilor. The client is the Moonee Valley City Council. The site visit was a rewarding experience. The process, the engagement between the architects, builders, project managers, site supervisors was very revealing. Be it the age-old fight between engineers and architects, his experiences of the projects or even cricket; Steve lead us on some very engaging conversations to and from the site!It was a long week and full of learning; new adventures and an adrenaline rush to meet the deadlines!
